Andrew Consulting Engineers has been a part of the growth and development of a variety of projects for New Hanover County. Our scope of services -- for over 75 projects -- include building investigations, maintenance recommendations, thermal imaging and project management. Our featured projects and partial list are highlighted below.
LIST OF PROJECTS FOR NEW HANOVER COUNTY
NHC JUDICIAL BUILDING
- Cornice Bracket Installation
- Terra Cotta Renovation
- Waterproofing
- Envelope Review
MAIN LIBRARY
- Awning Replacement
- Parking Deck Building Evaluation
- Parking Deck Repair Design
- Waterproofing Review & Thermal Imaging Review
HISTORIC COURTHOUSE
- Clock Tower Waterproofing
- Rendering
- Handicap Lift Design
- Courthouse Clock Tower Masonry Repairs Cost Report
- Courthouse Clock Tower Existing Condition Review
- Courtroom Plaster Ceiling Investigation
- New Boiler & Chiller
COUNTY JAIL
- Structural Evaluation
- Erosion Control Permit Recertification
- Settlement Investigation & Repairs
- Floor Slab & CMU Wall Review
NHC FIRE STATIONS
- Myrtle Grove Station Roof Review
- Ogden Station Existing Condition Review
- Porters Neck Station Existing Condition Review
- Myrtle Grove Station Thermal Imaging
CAPE FEAR MUSEUM
- Exterior Envelope Review
- Water Intrusion Investigation & Repairs
- Structural Evaluation
OTHER NEW HANOVER COUNTY CLIENTS
- County Crime Lab Expansion Consultation
- Opera House Repair Design
- Shaw-Speaks Community Center Evaluation
- Lucille Shuffler Community Center Evaluation
- 911 Call Center Building Evaluation
- Senior Center - New Roof & Ceiling Access Hatches Inspection
- Animal Shelter Building Evaluation
- Airlie Gardens Administration Building Evaluation
- WASTEC Administration Building Evaluation
FOR A COMPLETE LIST OF CLIENTS & SCOPE OF SERVICES, PLEASE CONTACT US FOR 910.202.5555.




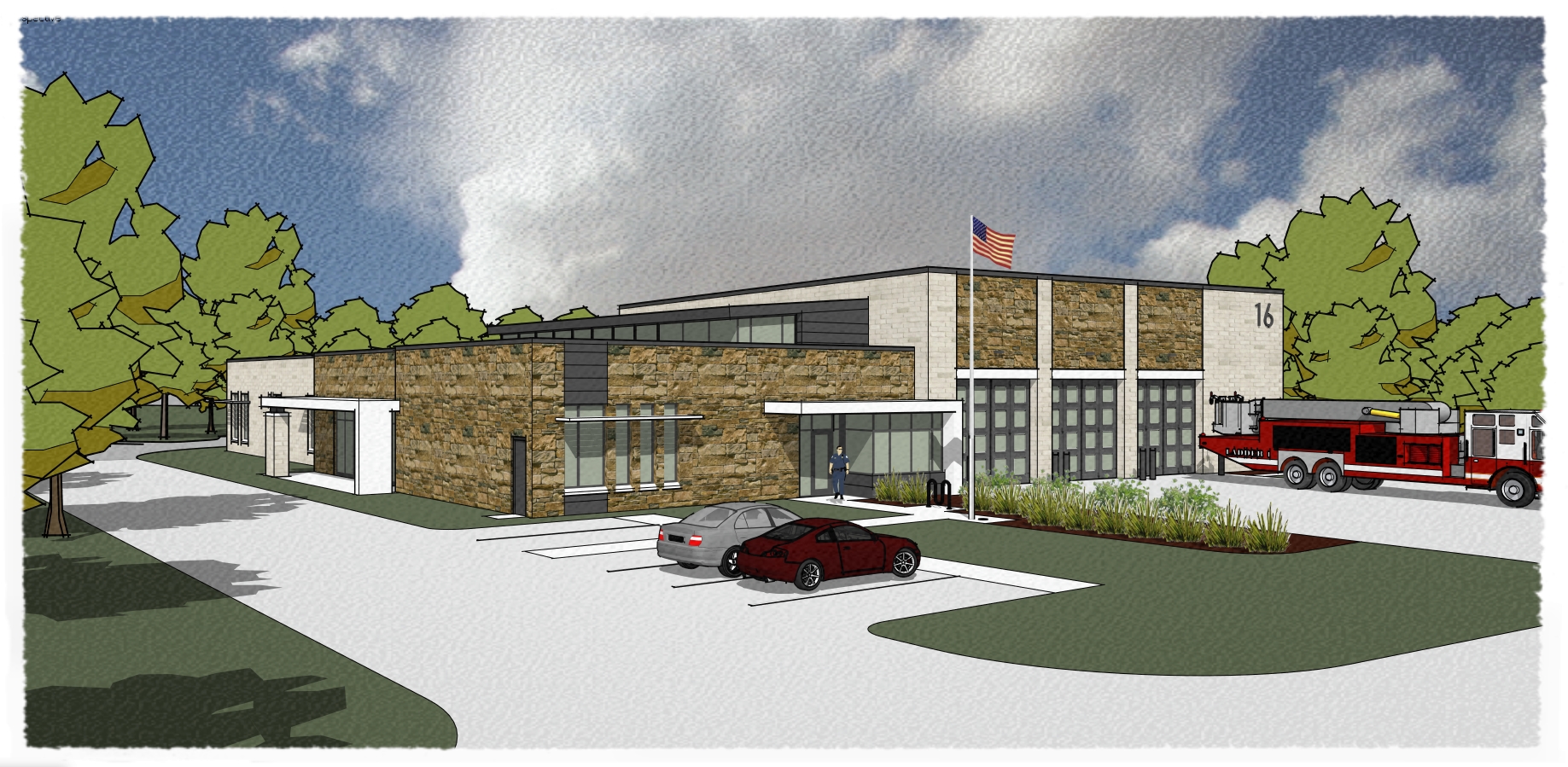













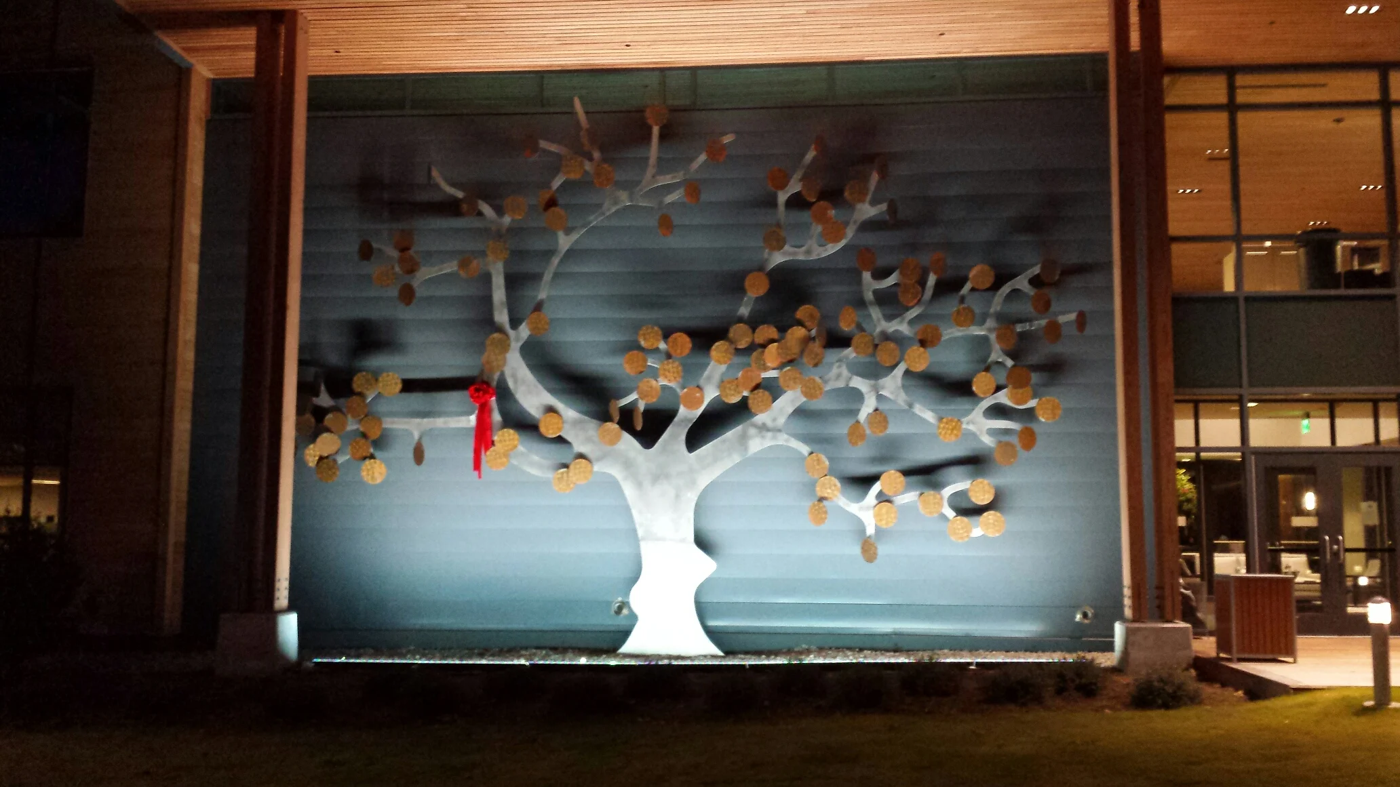



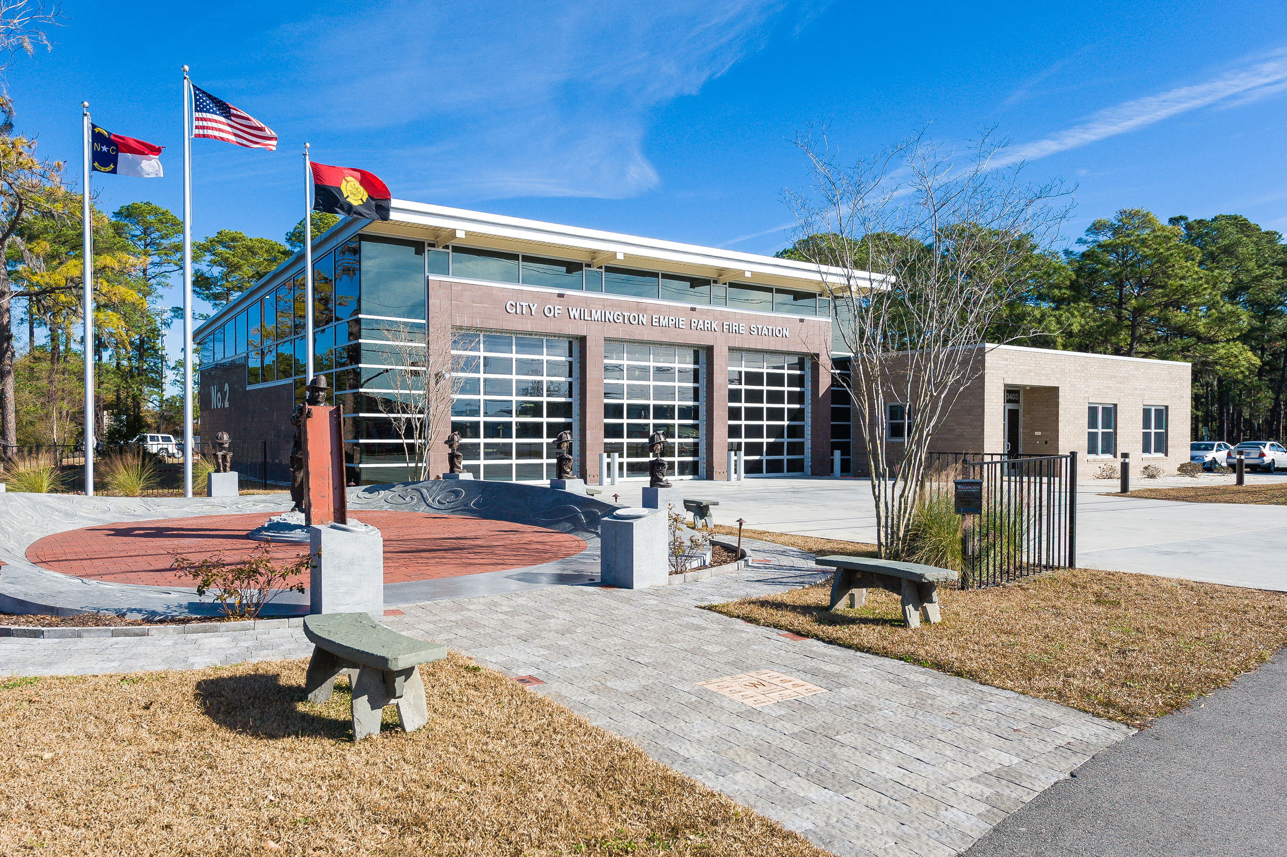
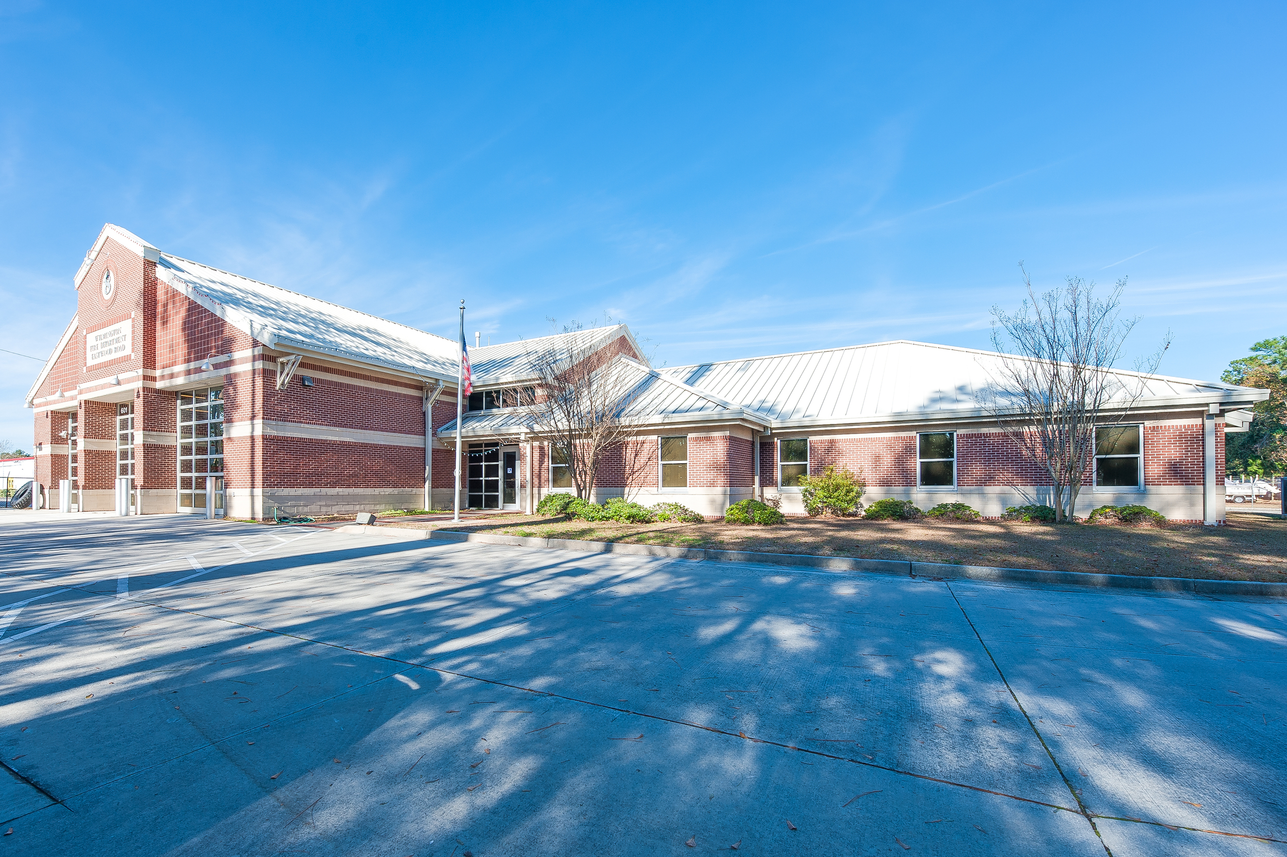

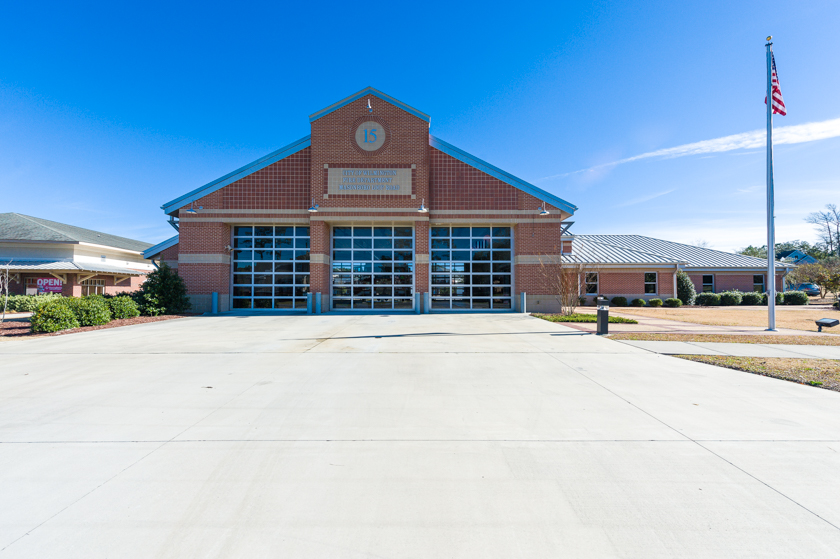








Located at the corner of Front and Red Cross streets, the building will enable CFCC to better serve local citizens by providing more classrooms for general college classes, expanded health care training labs, a simulated operating room for the surgical technology program and a student services center which will include a one- stop location for vital student services like financial aid, counseling, career services, and business services.